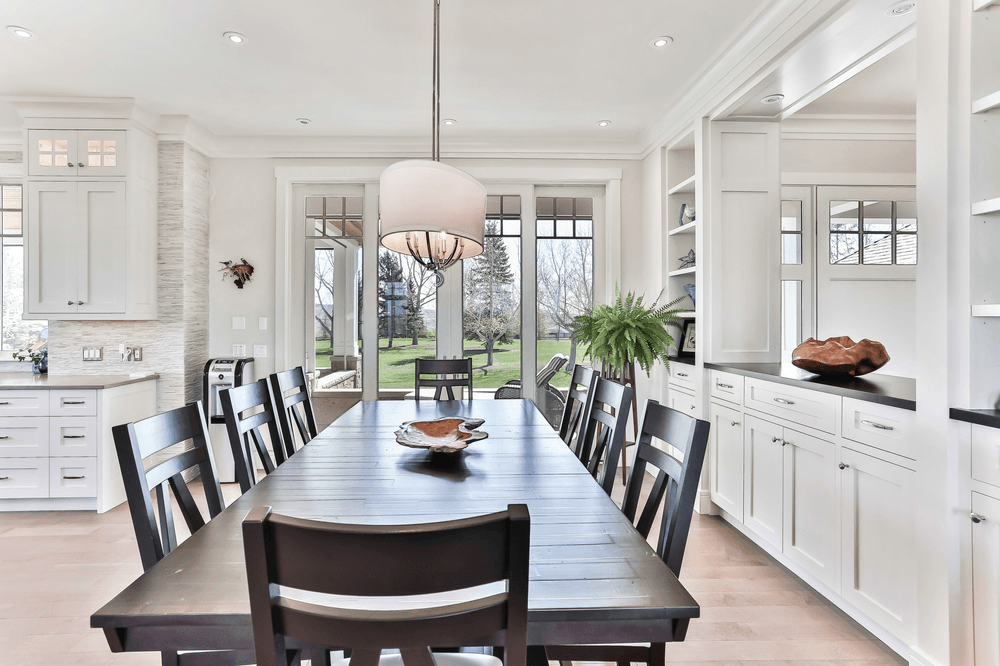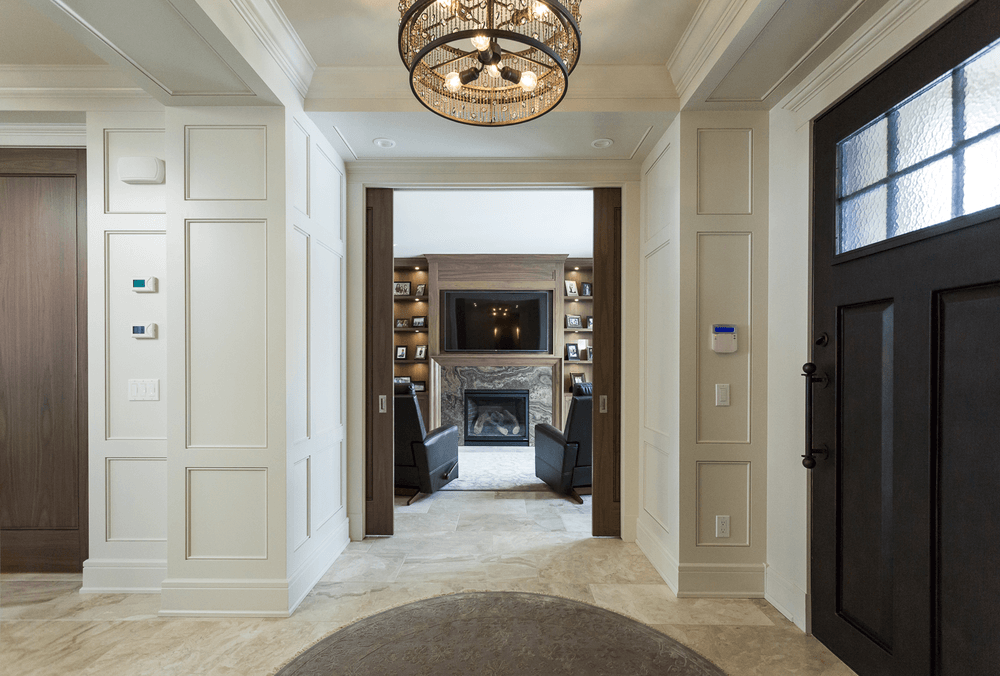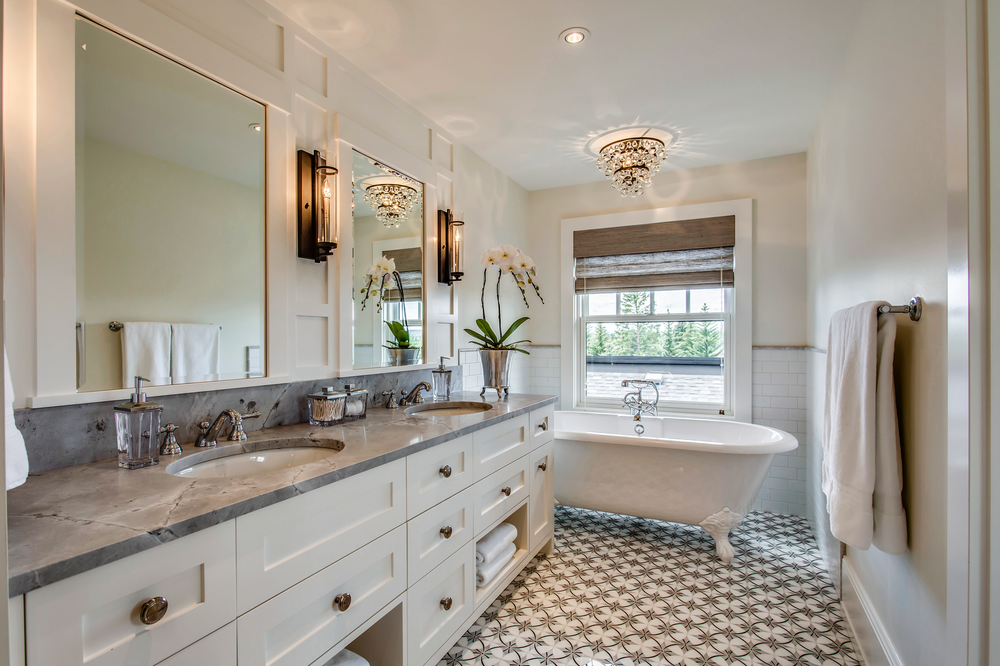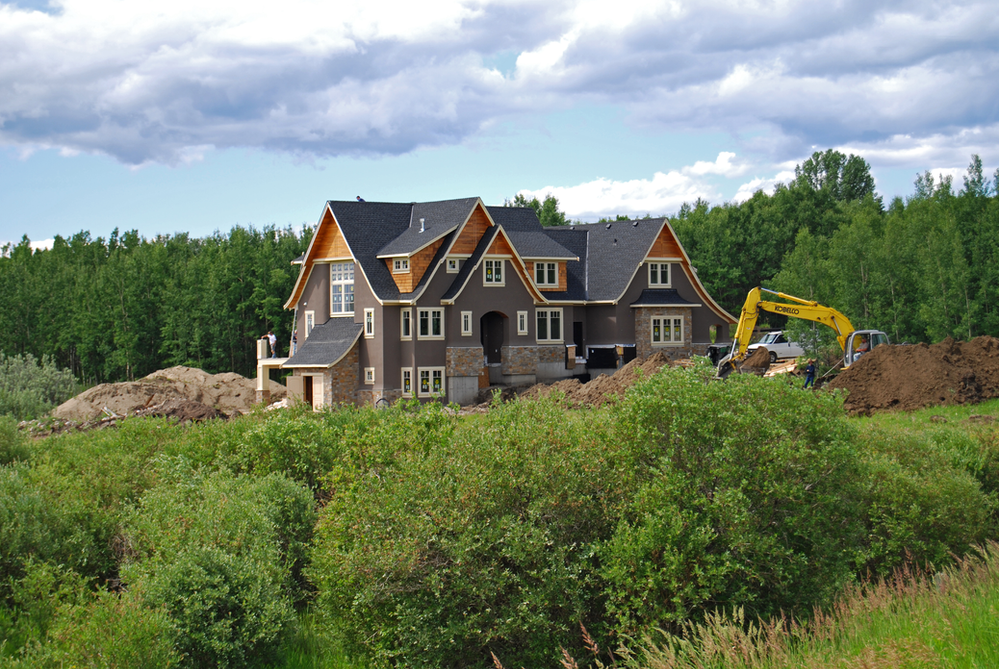Oh, there’s nothing quite like being right in the middle of a new design! There’s something almost romantic in it to me. I play music, louder than I should… a tradition that started in university when I’d slip on headphones, press play on a portable CD player and the whole architecture studio and all its accompanying distractions would seem to just fade away, my whole world reduced to just me, my 5’ x 4’ VYCO covered drawing table and lamp, and a few rolls of canary-colored tracing paper. The music selection today varies, but it typically still falls somewhere in the punk rock range, as it did back then. In university I was probably a bit more reserved in my madness, though. Today midway through a design you’ll inevitably find a veritable barrage of crumpled up and absently discarded wads of paper all around me, using one layer of trace at a time to scribble down ideas in a cloud of graphite, if not a favorite Staedtler 0.3 pigment liner, as I hone in on what will ultimately be proposed to a client.
Sometimes that flash of inspiration strikes at a coffee shop as a colleague and I banter over partially finished sketches at our usual corner table. We have a few favorite spots where we can literally spend hours lost in a design vignette. I'll tell you, I do love those hot-chocolate-infused, out of the office work sessions! More than once, after weeks of making seemingly no progress, I’ve sat up suddenly in bed at 2 am, run down to my little home office in an undeveloped corner of the basement and within ten frantic minutes scribbled on paper an entire house plan, exterior sketches and all. But most times it comes one crumpled piece of tracing paper at a time, with each getting more and more refined until suddenly comes the awaited “a-ha” moment when I finally realize what’s been missing or what’s there that shouldn’t be. It’s a wacky and wonderful part of the job, and I couldn’t love it more. Like that one great golf shot that comes perfectly off the face of the club and you feel it before you even see that beautiful ball flying perfectly down the fairway. The dozens of bad shots quickly disappear from memory and all that comes to mind is that you love golf again with just that one glorious shot. Exactly how or when each design finally comes together varies, but one thing is always certain: nothing gets presented to the client until that sudden flash of inspiration strikes.
I’ll be honest here, and admit that I drive people in the office a little crazy with my propensity to delve right into the minutia or talk about fine-tuning a finishing detail when we’re supposed to be looking at an overarching early schematic of a loose line drawing. But those moments are when the work starts to come alive in my mind. It’s then that I start to actually see it, right there in front of me. Consequently, often a very specific interior view is thought out even as the first floor plans and elevations have only begun to take shape. It’s funny to think, but after all these years, and after literally hundreds of homes, at those moments I still can’t seem to suppress a smile. It’s a little oddity of mine, I know… but I can’t help myself but to geek out a little, whether driving an employee nuts or not.
However, few clients ever actually get to see those dozens of hand-drawn iterations and renderings, because my design process is a little different than virtually any other firms’. For that reason Marre Design’s website focuses almost exclusively on our process , which I’ll grant you is equally unusual when virtually all others showcase pretty pictures first and foremost. Maybe someday I’ll change that, but for now it’s not my intension to rehash the same information again here. The purpose of this post was simply to offer a little glimpse behind the curtain, so to speak. But of our difference in design process, I’ll only say this: to save our busy clients' valuable time, I normally exclude them from much of that journey. The first time most see a new design pitch, all the bits of paper have been carefully filed away, the proposed plans have been fully vetted, and then produced in 3D on the computer, with shadows accurately portrayed and all. It’s purposefully offered in a way that someone perhaps less acquainted with design can still easily understand and relate to. But if we’ve done our job well, and I try awfully hard to ensure we have, all of the emotion we’ve felt along the way shines through the painstakingly prepared presentation drawings.
I say that clients aren’t included in that process, but in reality that’s not precisely true. Every new project begins with a long preliminary meeting where I glean as much as I can about them. Some seem to know exactly what they want in their new home, but most don’t. Many have at least saved some inspiration photos, but some haven’t done even that. Some couples completely agree on every detail—or more often one really cares only about certain areas, and not at all about others—while others need a little help to get on the same page. Nonetheless, in every case, we talk about the specifically required spaces, while at the same time I especially focus on their family, work, lifestyle, values, goals, personality, taste, preferred style, and even budget. Pages and pages of nearly illegible notes are quickly taken as the discussion meanders along. Each is different; each unique. On top of that, before pen ever finds paper, we rigorously research municipal codes and architectural guidelines, we study topographical surveys, block plans and even google maps, and carefully consider any views, features and natural light. We'll investigate what's great about a selected style, see what we can learn from the past, and where we can push it today. As the home continues to come alive, fastidious research continues to support it. Together with that needed information, I pour over the notes taken during that first meeting countless times as the design progresses, specifically thinking about an individual client's needs with literally every single crumpled up page.
We make every effort to ensure that what will be proposed will not only be beautiful and meaningful architecture, but that it will at the same time function perfectly for them as well. So really, in that way, our clients are very much included in the design process; in fact, they’re crucial to it.

Every picture has a story, and each brings back so many memories of thoughts during the design process. One of the things I loved about this home was the private park that they built on their land, just outside these Dining Room doors. It had a full-size play structure complete with swings, a sandbox , firepit, and a grassy area to play with the family. They even named their little park, shown on a wooden sign off the driveway. The park is only steps away from the oversized and completely screened in front porch, just on the other side of the four bi-pocketing sliding doors. And their private park didn't even have to close for self-quarantine!

I always loved the Entry of this little jewel box inner city home. Layering, as done here, can be so effective to create depth, interest and views throughout a home. But this picture is especially fun to me because hidden in the white paneling just ahead of either side of the pocketing Library doors are invisible closets. With just a push in the right spot, the panels open up two full-depth closets. But I assure you, even up close, if you didn't know the secret compartments were there, you would never know. Fun, right?!

I think this master bathroom turned out well, or at least I was happy with it, but I especially loved the view out the windows. You can't tell in this image, which is sort of the point, but the master bedroom, bathroom, and closet are all built completely into the third floor attic roof, with windows like this one built into small dormers. The view out the window looked not only above all the neighboring houses, but over the entire city to the Rocky Mountains beyond. I found it truly breathtaking, and the location of the window ensured complete privacy inside.

This was my test house. This house, under construction in the photo, but about 15 years old now, was the first house where I tested my design process; I presented them with a fully finished and developed design, only weeks after our first meeting. They weren't expecting that level of detail, since I'd never really done it to that extent before. But they were blown away! They absolutely loved it, and ended up not making a single change to the proposed home. It was after this project that I knew that my unique process had a place. In reality, I don't ever expect my first pitch to actually be what gets built, as it was in this case; it's just a way for me to talk about something "real" with my client to really come to understand their needs. But I admit, this home has not been the only time our original concept was accepted, with just some fine-tuning needed to make it just right.

This image is on my website, and I grudgingly admit that it perhaps shouldn't be, as was opined by the team when I selected it. It's a very small cottage on the prairies, and it's still under construction in the image. But I just always loved it. My client, then approaching retirement, had grown up on this land, the original homestead nearby. She played as a little girl in this little grove of trees that had space in them where she had her very own little "secret garden". They wanted the house to feel like it was something out of a storybook, and we tried to do just that. Directly behind the largely glass back elevation, and steps away from the back patio, there was a truly mesmerizing little stream, with water gurgling over the smooth stones. The stone selected for the exterior (though obviously not installed yet in this photo) was chosen to match, making the guest cottage feel as if it blended right into the landscape, like it had always been there. So even though it's an odd image to include on my website, it's not one of my large luxury homes, but there's a story in it. And I love that.


