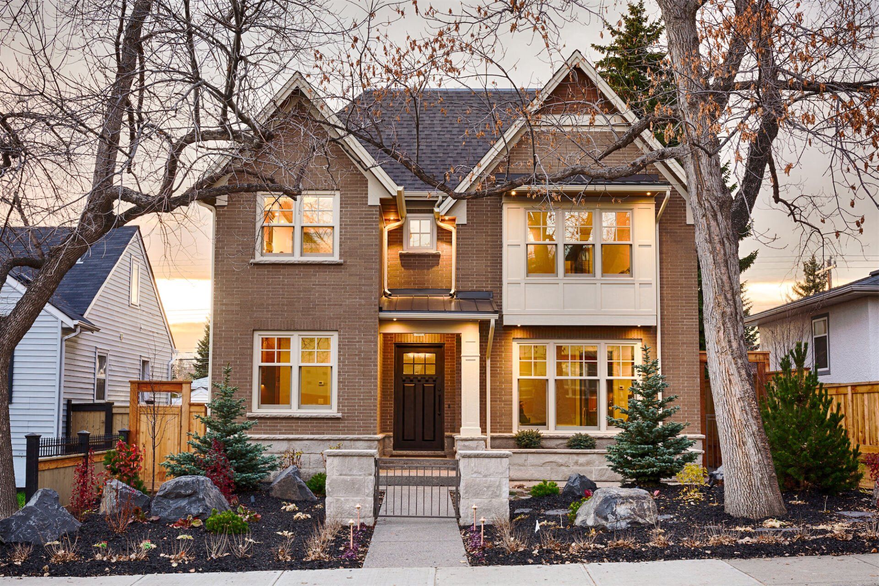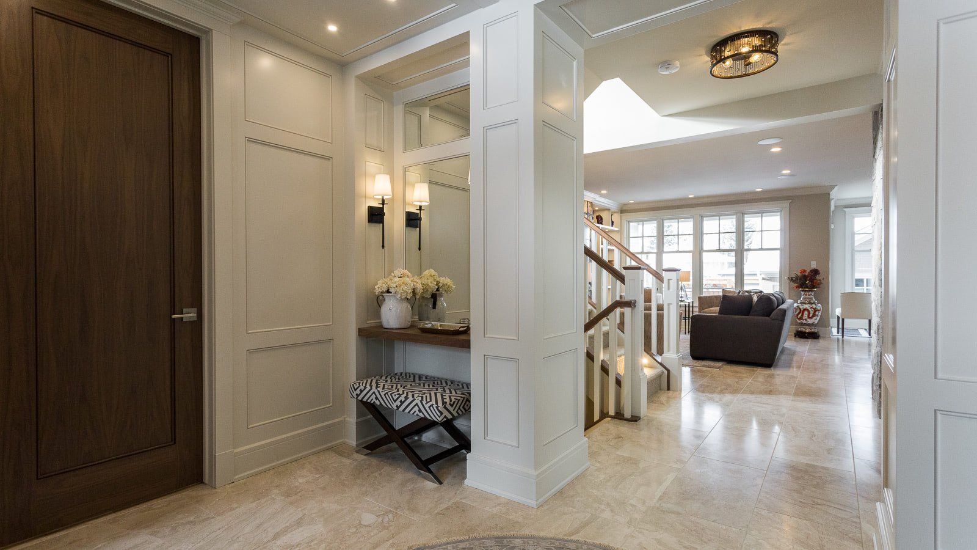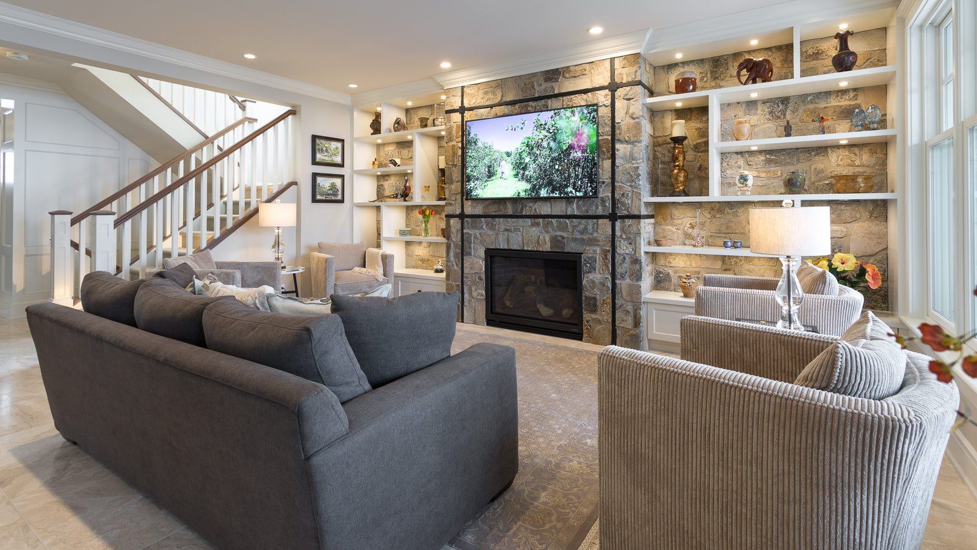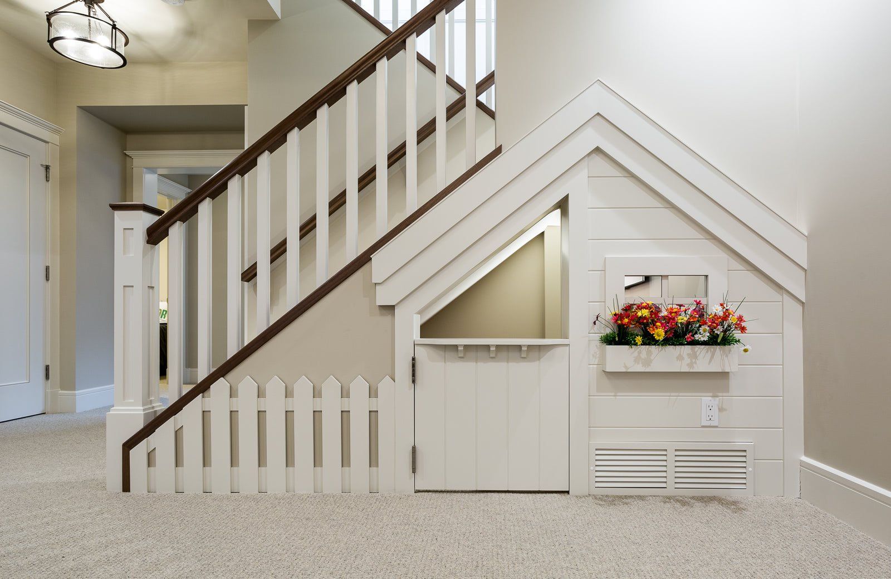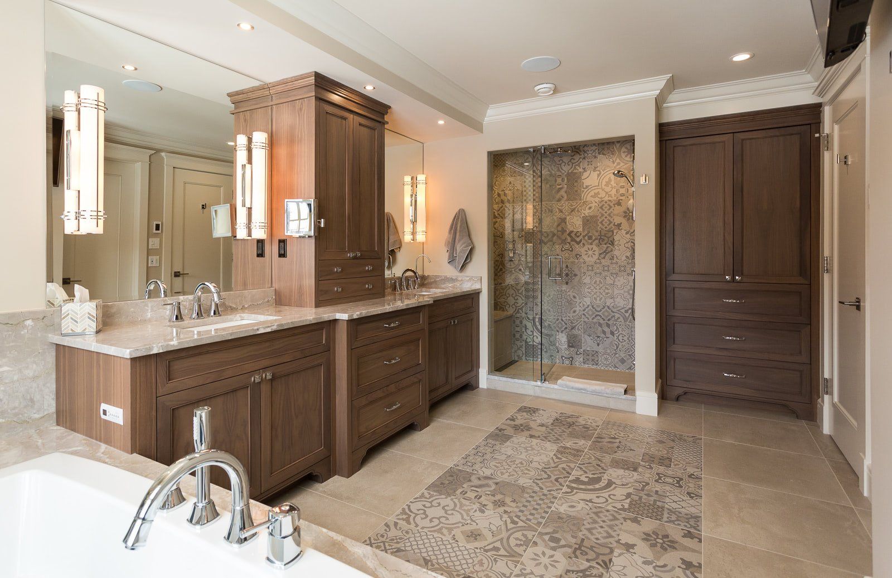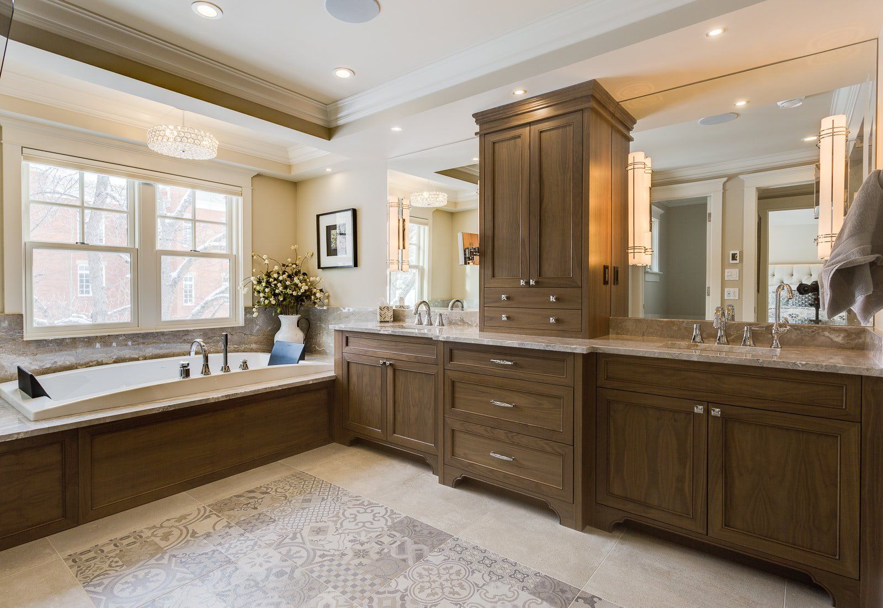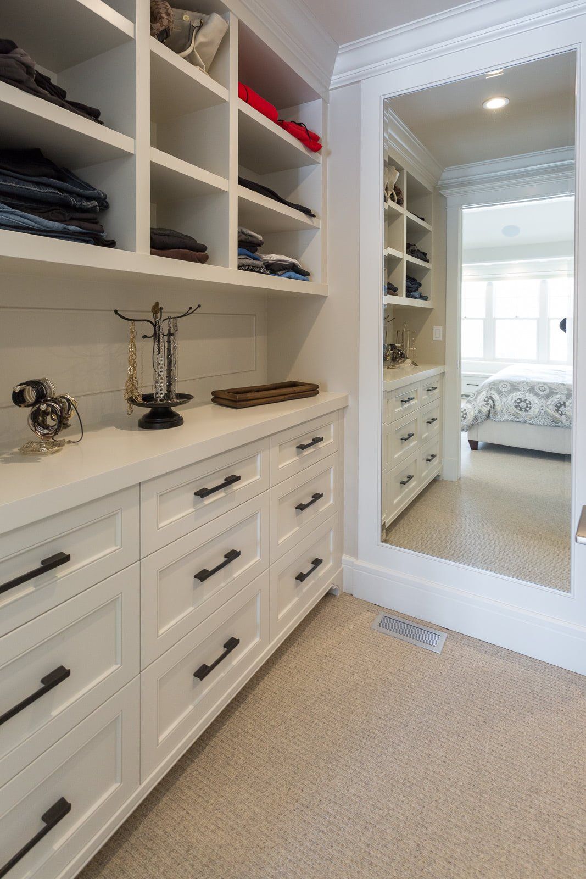Bridgeland
Size: 5160 SqFt.
Year: 2017
Type: New Construction
After many years in a downtown sky-rise apartment, our client wanted to move into a single family home with a little more exterior amenity space. The new property is still very near the downtown core, but gave them the extra space and comfort that allowed their new grandchildren to visit much more easily. And it certainly helped that the grandchildren in question now lived only a few houses from them!
Our clients work in the construction industry; it’s always a compliment when someone in the industry chooses to work with us. They see a lot of drawings and designs from many architects and designers over the years, and so we’re always humbled when they choose us as the design professional to bring their dream home to life. Because of this clients' own work, they wanted masonry be a central part of the finishing, inside and out, right down to full stone on the heated floors.
This would be a home where they hoped to age in place, with wider doors, a beautifully finished elevator, and an elegant curbless shower in the master suite… amongst many other design considerations. On top of that, they wanted a home where the little ones would love to come and play. We took advantage of some space under a basement stair landing to create a little fort, just for them.
Although our clients wanted to continue to enjoy many of the luxuries they were accustomed to in their downtown loft, we also wanted to mask, if we could, the size we needed the home to be in order to articulate the spaces desired. The home is exactly as big as the City’s lot coverage restrictions allow.
Maximizing the square footage of the home cost us a large front verandah that we’d originally planned; there was literally no extra room. But in addition to what you see from the street, we developed a basement under nearly the entire rear yard, and connected the house underground to a detached garage off of the lane. Some of that hidden space was carefully carved out for making wine and craft beer. The garage is a modestly oversized double, but its vaulted ceilings allow space for a lift to store maybe just a couple more toys for a spirited weekend drive. Overall, the exterior photos belie somewhat, as we intended them to, that the home has over 5,000 square feet of development.
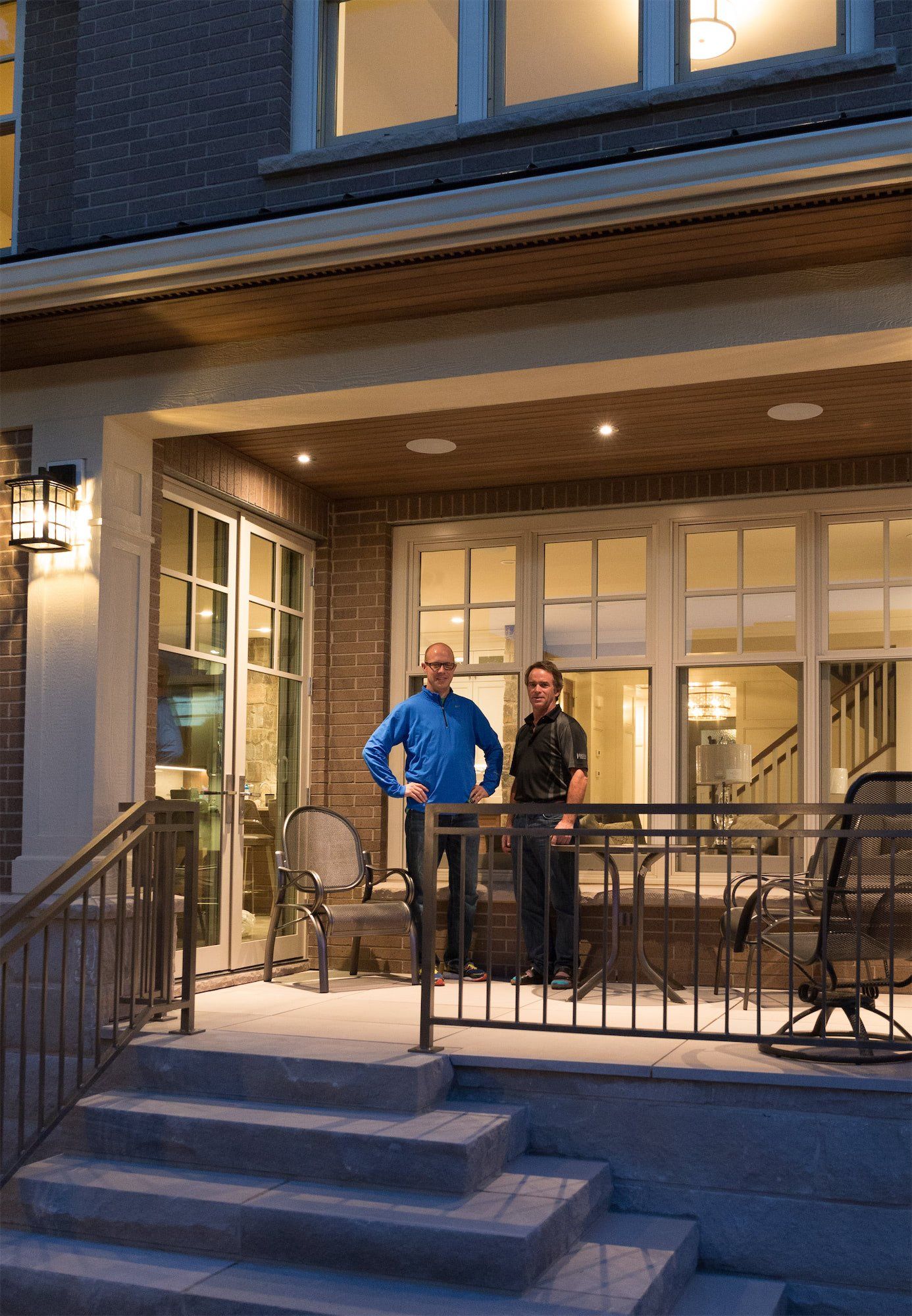
"Tom Chute of Marre Design was hired as our Architect for our new Inner City Home. He was very easy to deal with, very professional and timely with his work. Tom was very detailed oriented which we very much appreciated. The drawings were excellent and well worth the money. He listened to what we wanted and made changes without a fight! Tom was a real pleasure to work with."
Bridgeland client, homeowner

