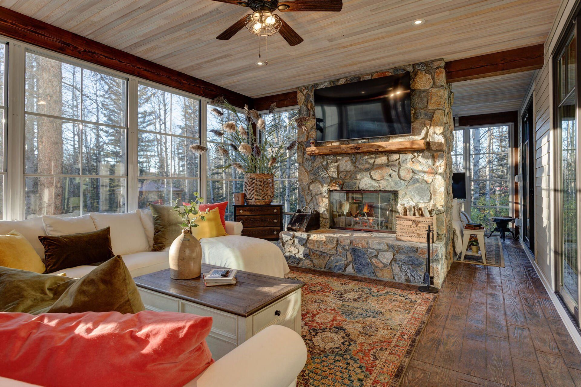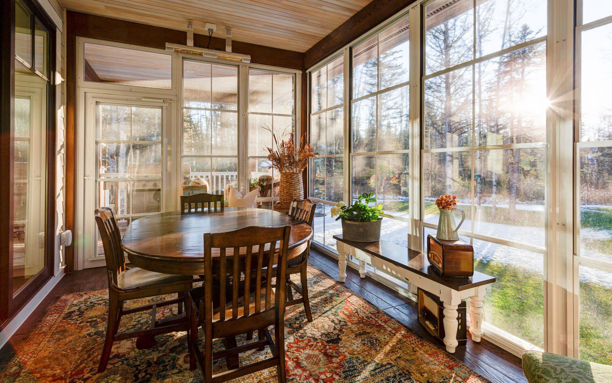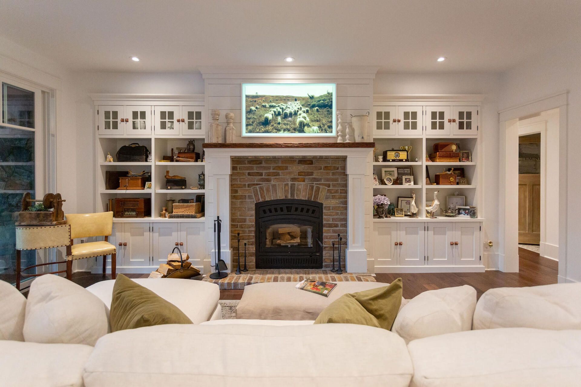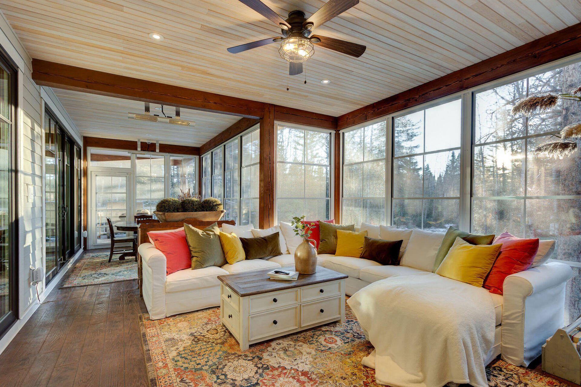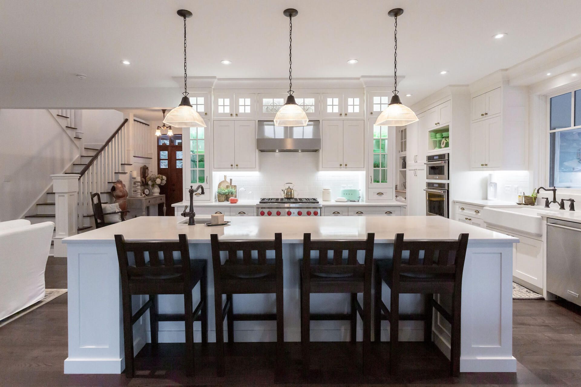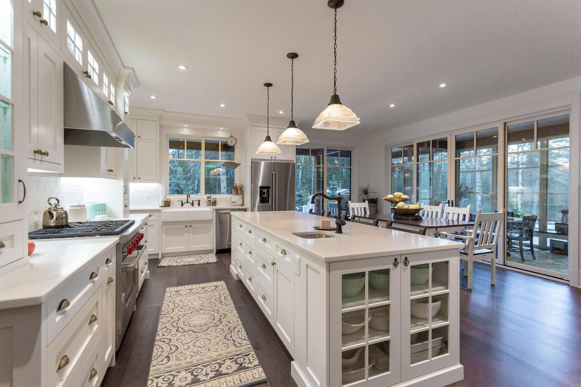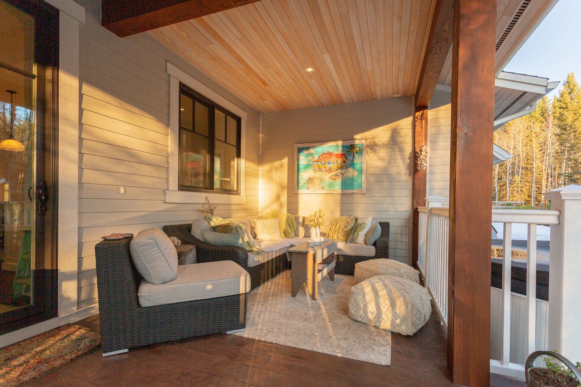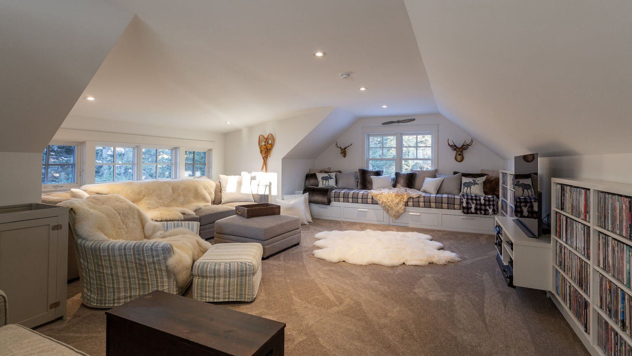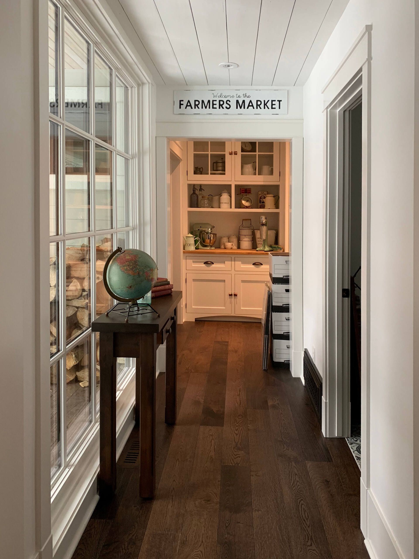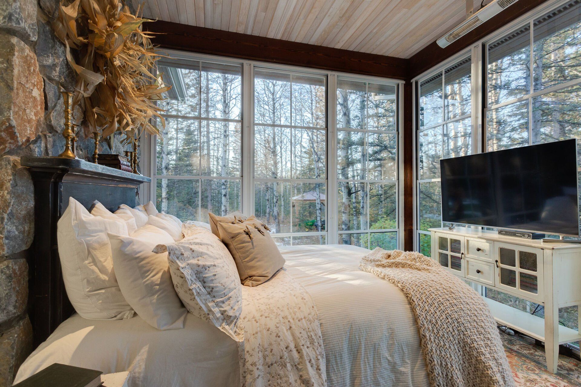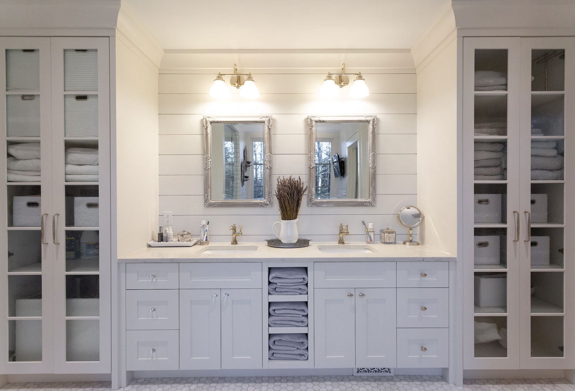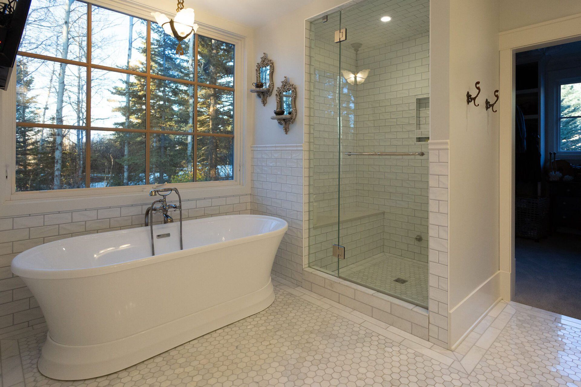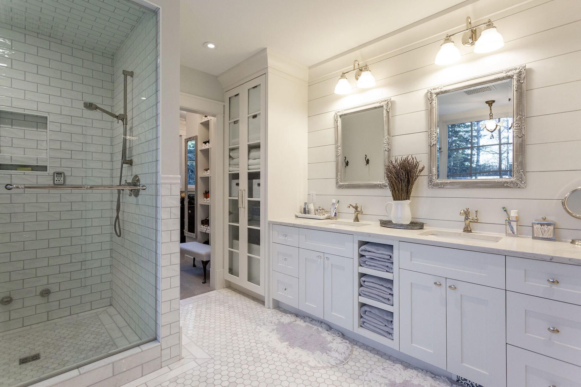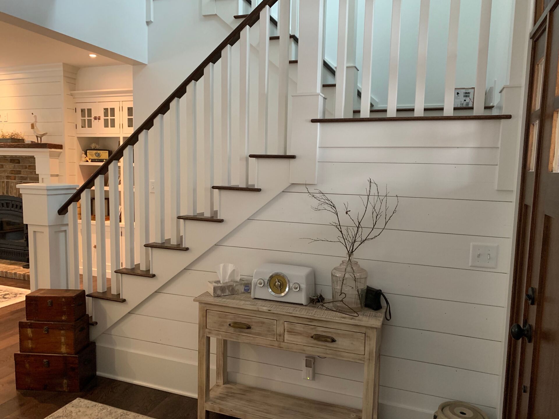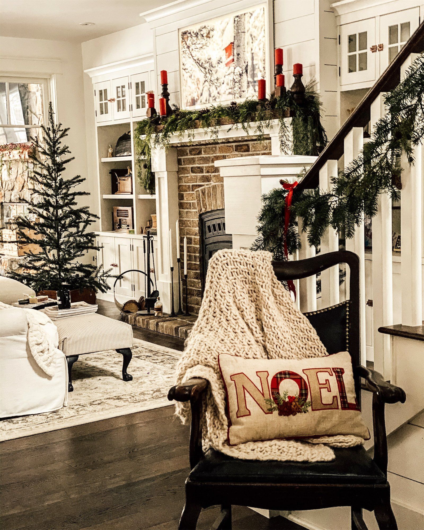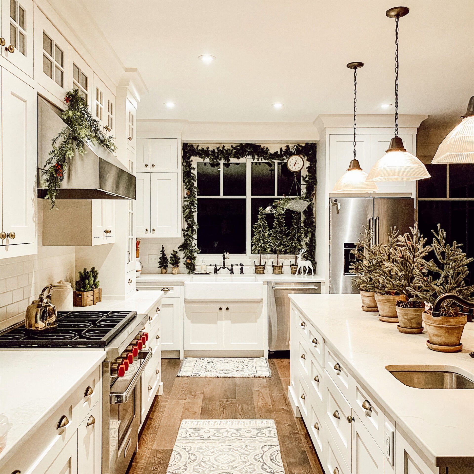Priddis Cottage
Size: 3620 SqFt. + 1009 Porch
Year: 2018
Type: New Construction
When I first met my clients for what would become the Priddis Cottage, they, like many people, lived in the inner city, close to their work. They had a vacation property that they enjoyed on a large lake in Montana, and spent time there as often as they could. However, after several years, they found that they didn’t retreat to the lake as often as they’d like. So, they decided to bring the vacation property to them. They found a truly charming, peaceful and private property just 45 minutes away, one where deer and other wildlife are often found, along a bend of meandering river. That was the canvas we used to inspire and bring their dream home to life.
The design was driven by our clients desire to have a comfortable space to both relax and to host their growing family gatherings. It was intended to be a vacation property where they could vacation every week.
Hoping to blur the lines between exterior and interior space, so that from any room in the home they could appreciate the timber tapestry around them, we oriented the spaces so that even the few hallways looked outward. Oversized sliding doors, coupled with floor to ceiling windows, surround much of the main floor and connected it to a large porch. Much of that porch, wrapping across the back of the home, took advantage of floor to ceiling glass panels that effectively doubled the size of the main living area.
In a deliberately designed private outside corner, right off the master suite, a bed is found surrounded by glass. Intended at first to be daybed, only to be used in the warm summer months, it quickly became a favorite spot used all the time. And it’s a perfect example of what happened before construction was even complete on this house: their “vacation property” became their home.
There were a number of complexities considered for construction, from properly dealing with the potential flood plain of the river in the rear yard to ensuring that lighting aligned perfectly with reveals in the centered shiplap ceiling. Those seemingly invisible pieces of the puzzle took time to get exactly right, but the results serve to make the house feel “just right” — without our clients ever even needing to think about it. They just enjoy.
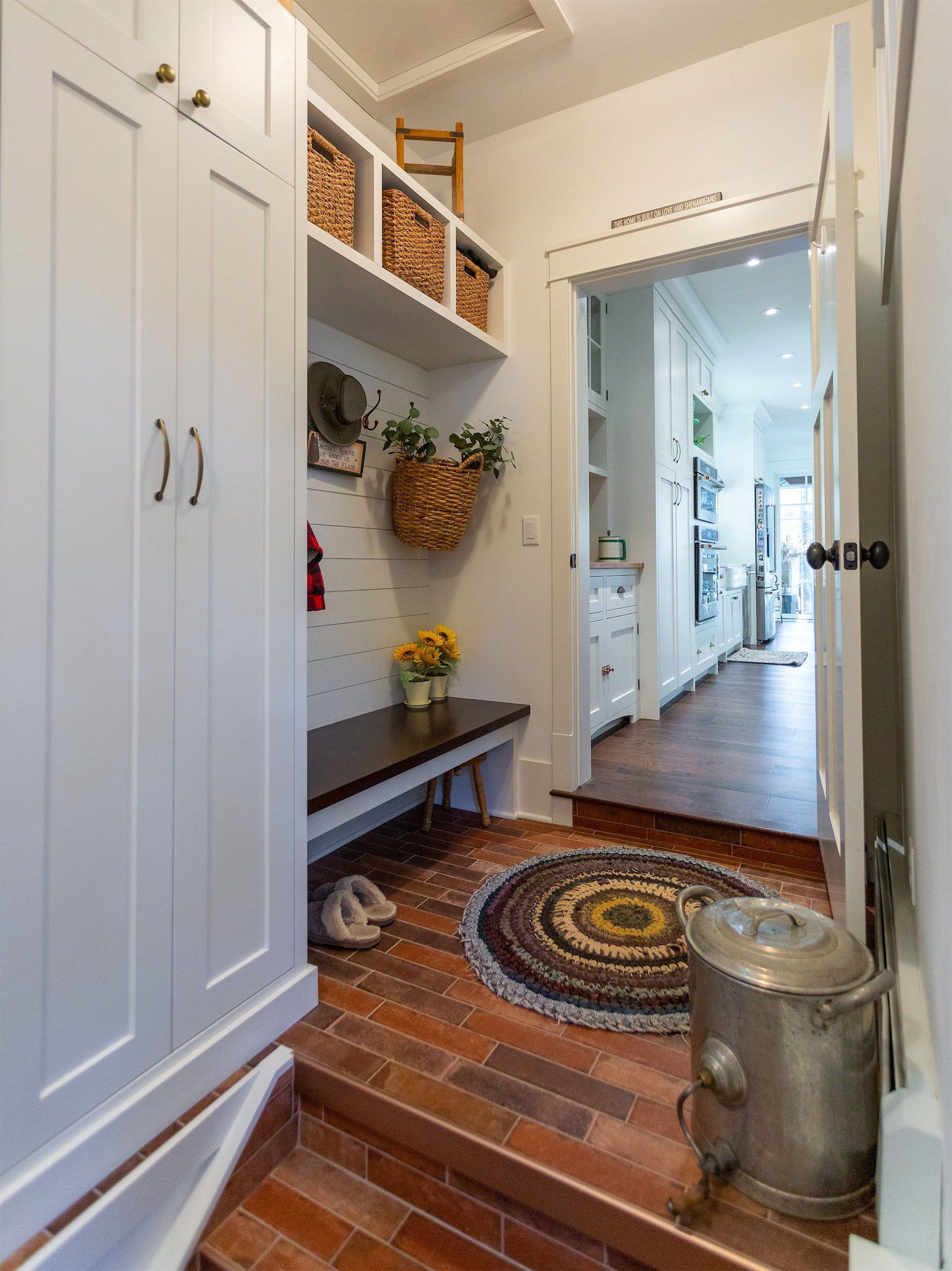
"Marre Design Group was referred to us by a friend, and we are so happy to have had the opportunity to work with Tom Chute. It was such a relief to have someone hear and truly understand what we wanted!
The design made such great use of all space, and Tom’s attention to detail and perfection made certain that we didn’t miss anything in the design details.
We generaled the build ourselves and Tom was such a great help with referrals and and many recommendations. If we were ever to build again Marre Design would be our first stop!"
Priddis client, homeowner


